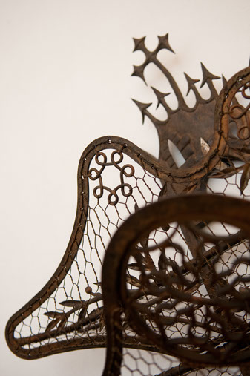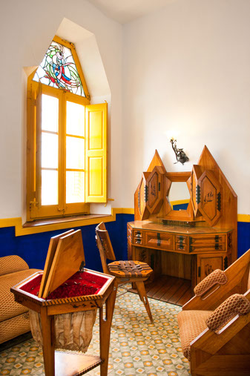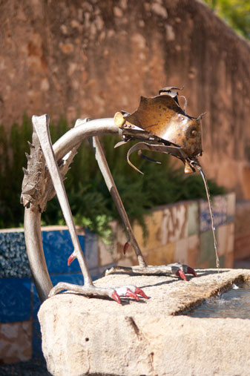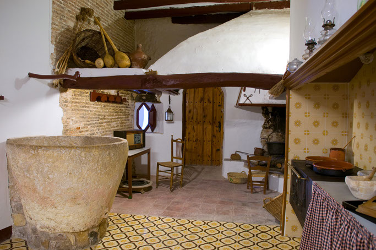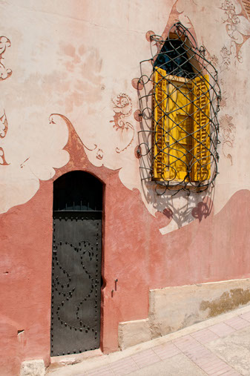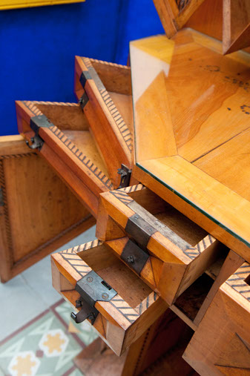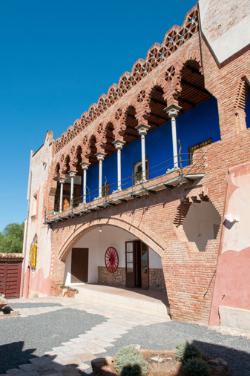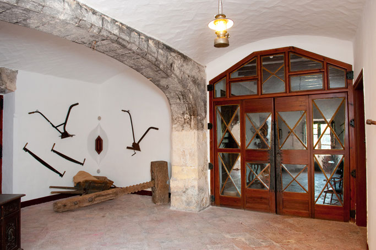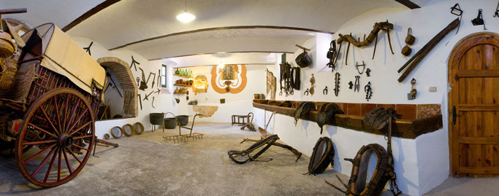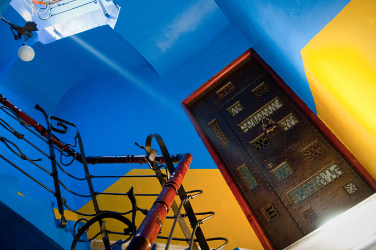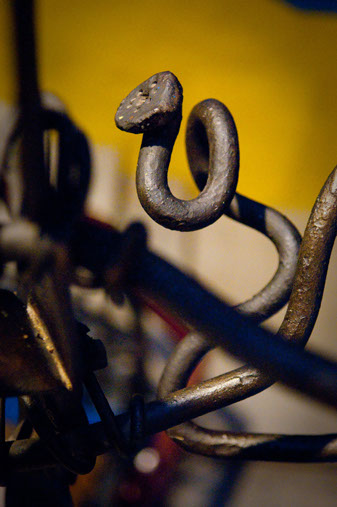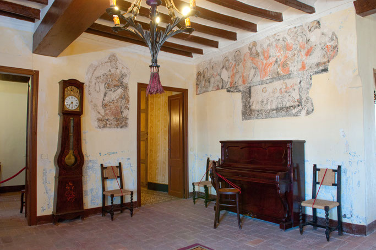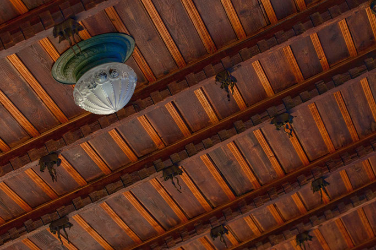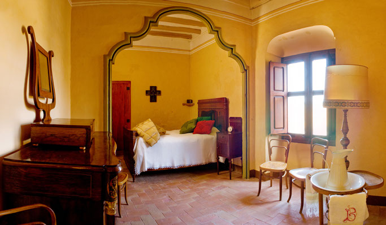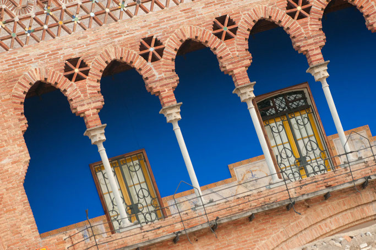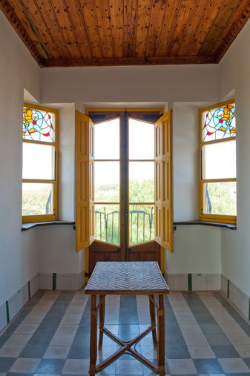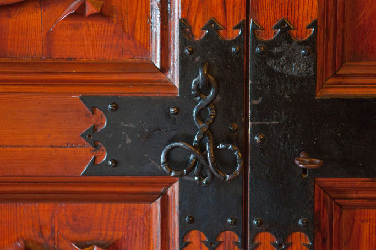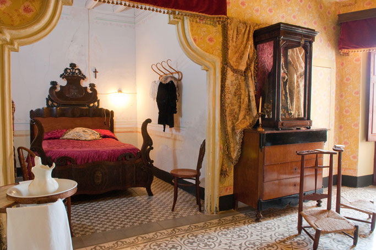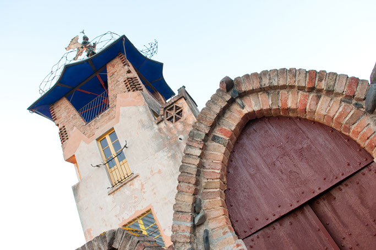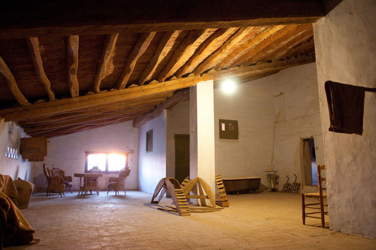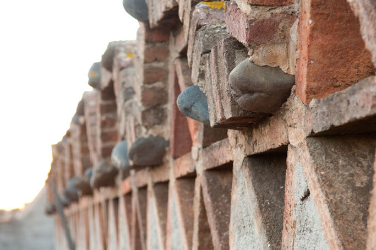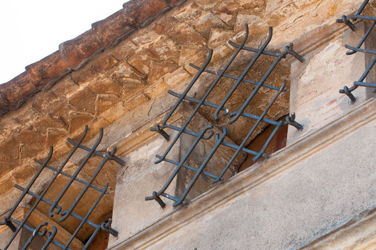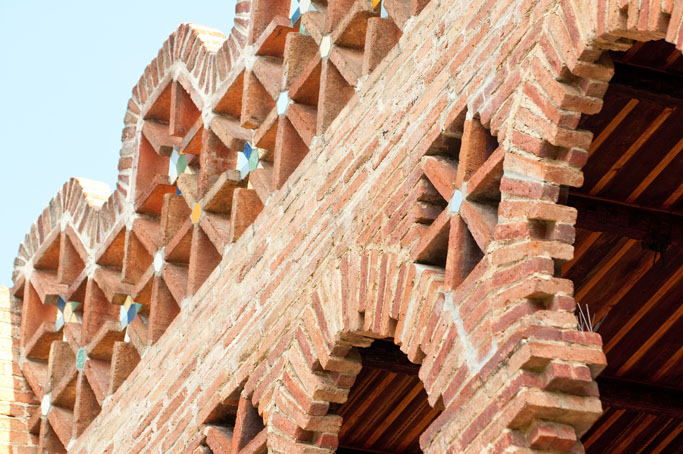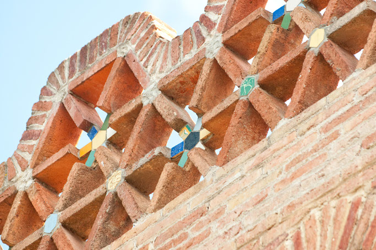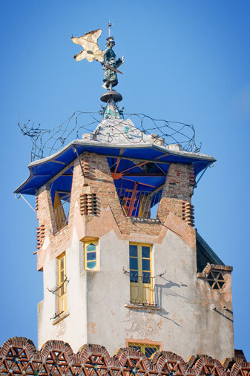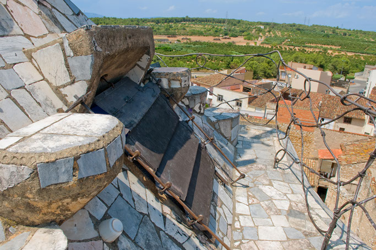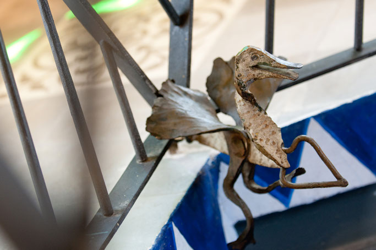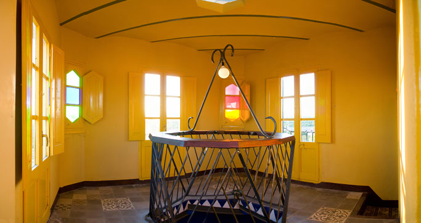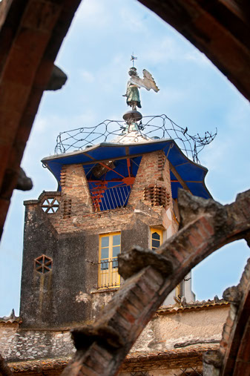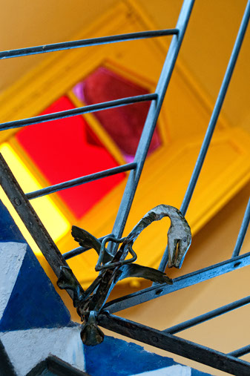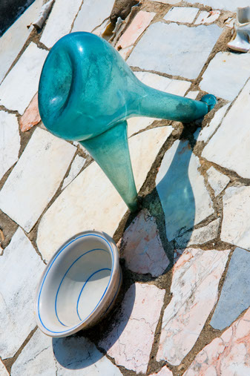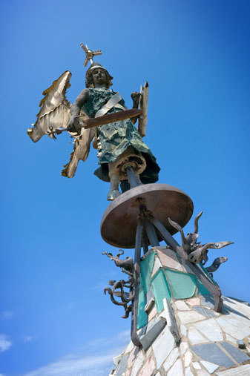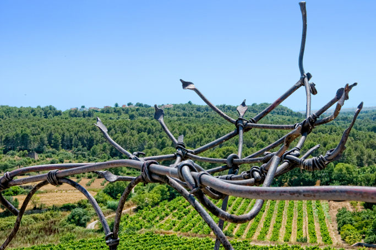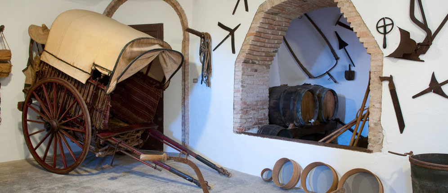
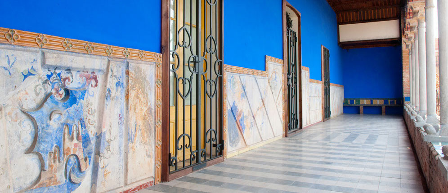
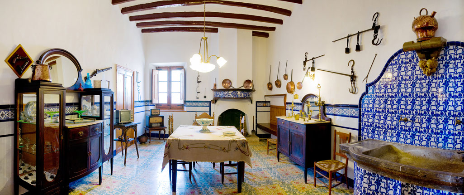
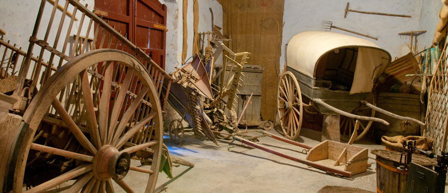
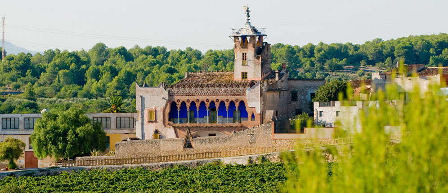
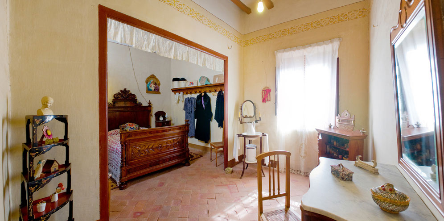
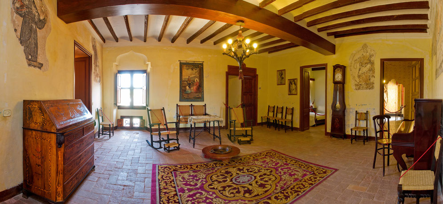
The House
Ground floor
Once we step through the door, there’s a wide entrance from where you can access the old cellar, the animals stable, the warehouse where carriages and tools were kept, and a wide hall that leads to a cozy little desk and two large dining rooms, one of which was used as a winter kitchen and the other one as the main dining room. In this floor we can also find the kitchen and the pantry, the access to the outdoor yard and the access to the main staircase that leads to the other floors.
First floor
We enter the first floor through the Great Room. We can see the oldest remains of the house on the walls, fragments of frescoes and paintings with images of several saints and the Holy Supper. This room distributes the entrance to the eight bedrooms of the house and provides access to the large outdoor gallery with magnificent views of the garden and the vineyards.
Second floor
This area of the house is designed for the attic and it is divided into several rooms. The rooftop terrace located above the gallery can be accessed through the attic. The water tanks for the use of rainwater can be found at both ends of the rooftop. From this point, we have a great view of the house, the dome, the figure of the angel and the surrounding vineyards.
The Lookout Point Tower and the Dome of the Angel
Consisting of an indoor tower, we can see the staircase and emphasize its iron railings, the wooden handrails and the yellow and blue colours on the walls. You can see different landscapes of the village in different colours through the colourful stained glass windows.
The outdoor tower, which is completely open, shows different panoramic views of the village and the fields and leads to the dome through an iron made staircase, with a weather-vane in the shape of an angel, who guards the house.
Ground floor
First floor
Second floor
The Lookout Point Tower and the Dome of the Angel
© 2013 Casa Bofarull
Carrer Major, 11
43151 Els Pallaresos (Tarragona)
tel.: +34 602 58 52 51
Photography: Sergi Masip
Web design:

